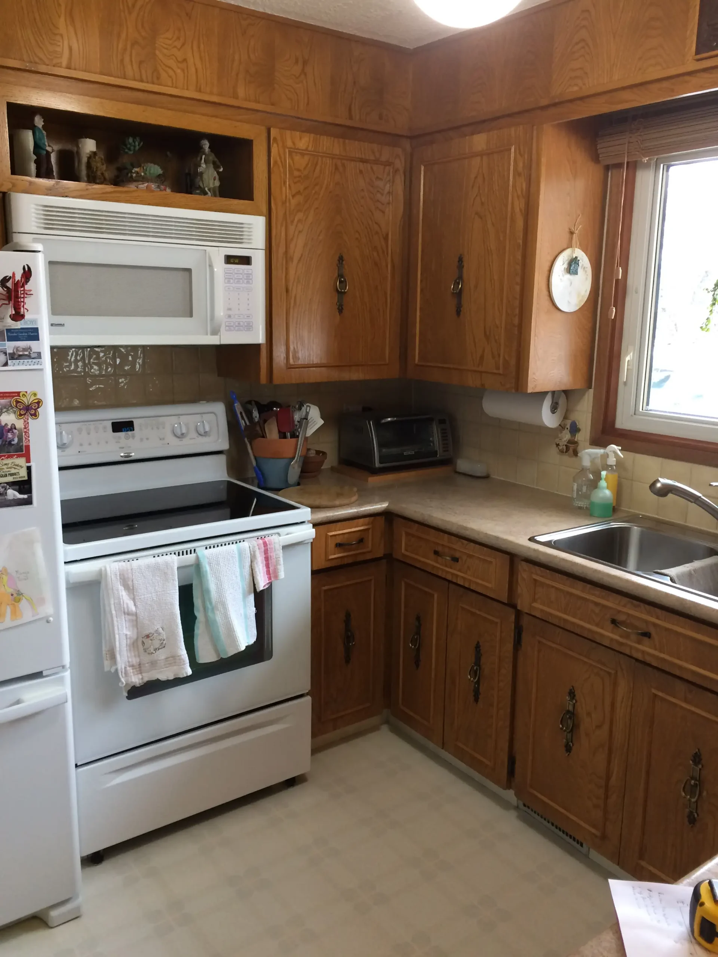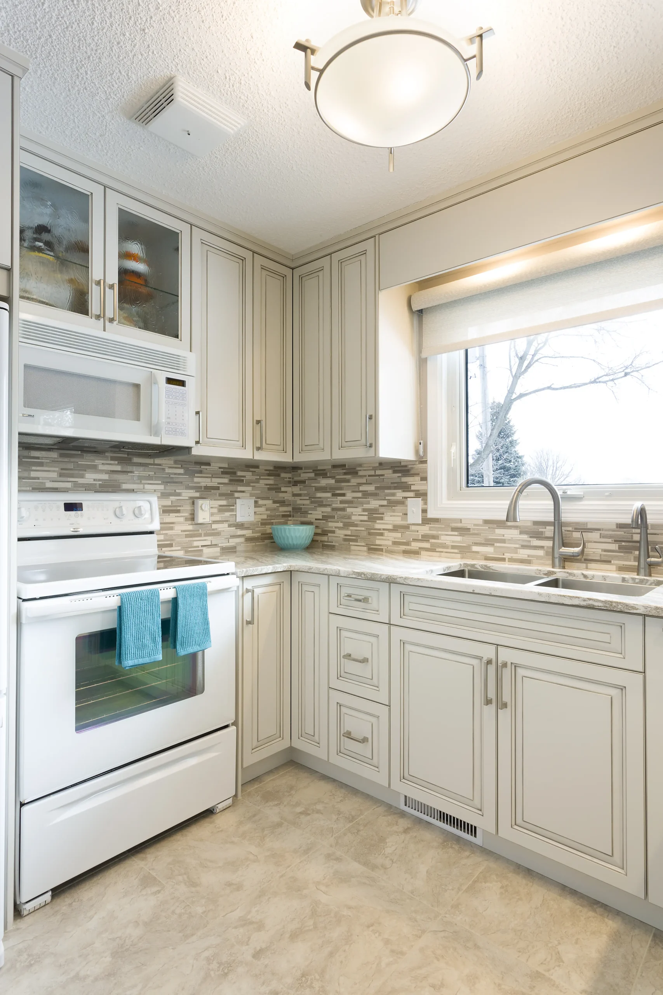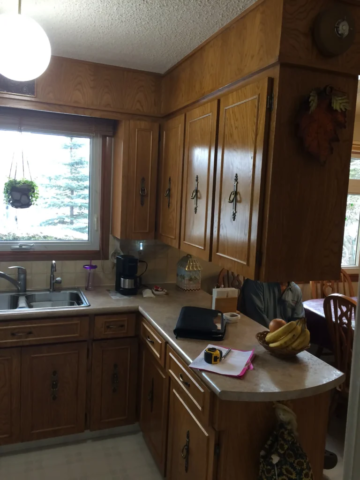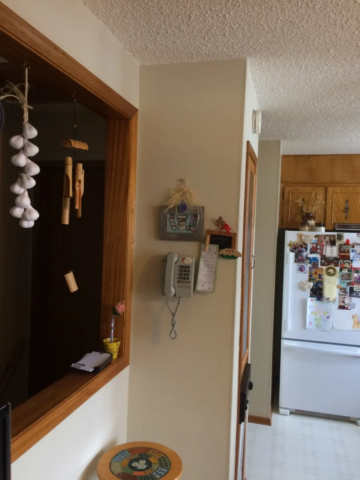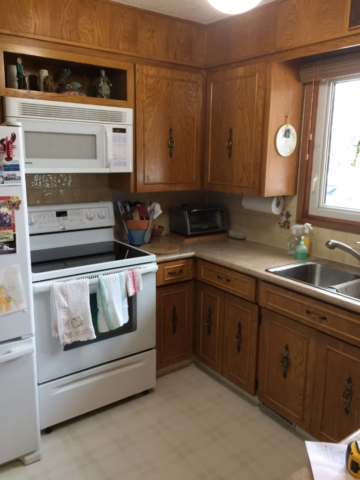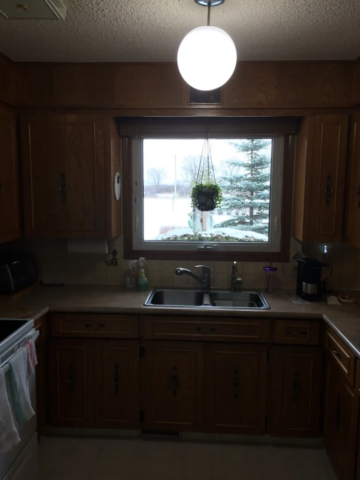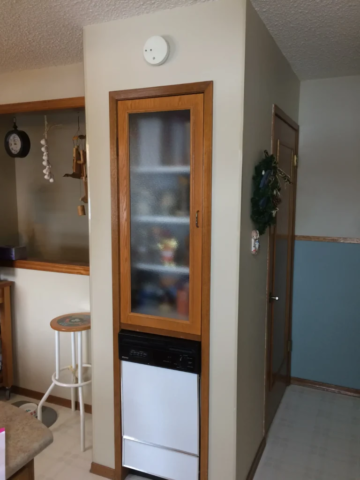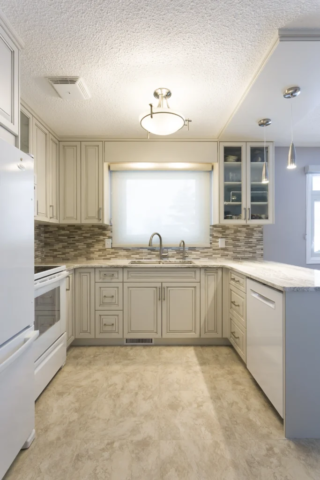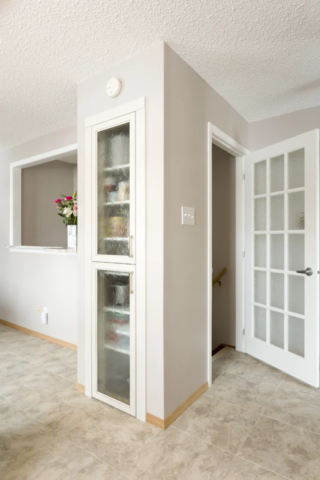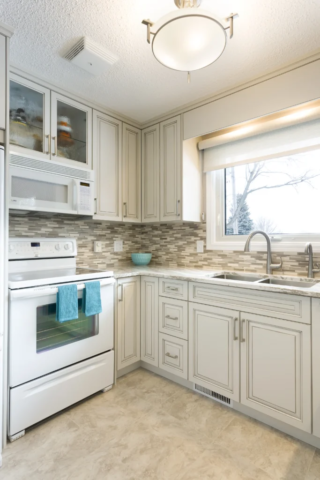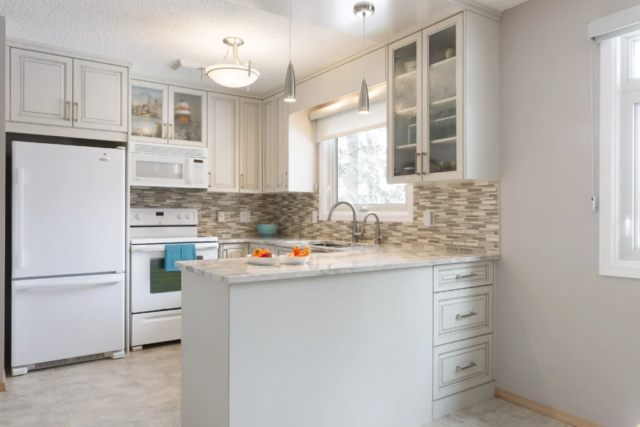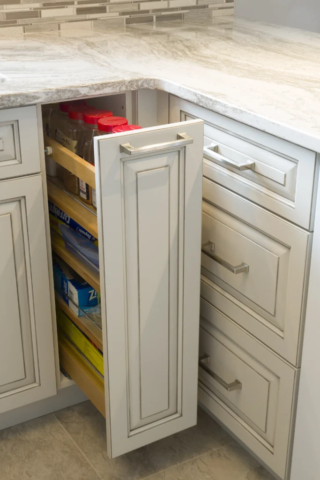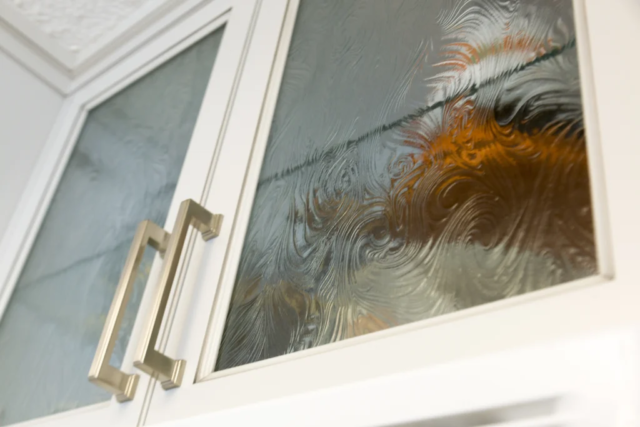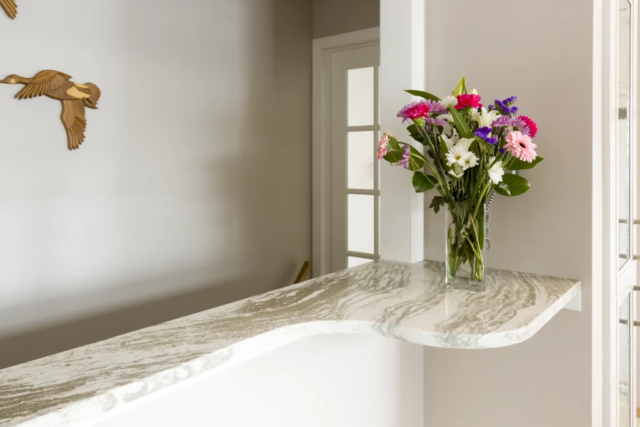Gross Isle Kitchen Renovation
During this 4-week renovation we strived to maximize space, increase storage and provide an open-concept design for our clients.
The dark 80’s style honey oak cabinets with antique bronze hardware and exposed hinges were upgraded to a custom antique white glaze cabinetry with textured designed glass door fronts. Puck lighting was installed within some cabinets illuminating the beautiful custom glass doors. Cupboard accessories such as pull-out spice rack, corner pull-out rotating shelves, pencil drawer facing the dining room, and a tall 80” pantry provided additional storage and efficiencies.
Upon removing the above-counter cabinets that divided the kitchen and dining room areas we were faced with a challenge along the ceiling area. The complete main floor had a stippled ceiling, except now where the old cabinets sat. To correct this and provide an open-concept between these two spaces we created a custom light box matching the cabinets with dual hanging pendant lights.
The old beige laminate countertop was worn with knife marks and stains. We upgraded their countertops to a low-maintenance Cambria Quartz in Oakmoor White. A tiled mosaic backsplash in complementary hues flanked the space between the countertop and cupboards. Lastly, we installed a Fluid Tight Radius Undermount Double Bowl Sink accompanied by a Grohe Elberon Kitchen Faucet and separate water dispenser faucet.
An apartment sized dishwasher was situation in a broom-style closet. Plumbing was configured to instead allow for a full-sized undercounter dishwasher within the u-shaped space of the kitchen area. The now open broom closet was turned into a full-sized pantry with corresponding textured designed glass door fronts.
A half-wall opening between the dining room and stairs leading to the basement was underutilized. The space was opened slightly larger and the addition of matching Quartz Oakmoor White counter with a small workstation ledge was installed. The dark oak trim was replaced with a white molding, complementary to the kitchen cabinets.
Through the kitchen and dining room the old linoleum floors were upgraded to Ultra-Ceramic flooring that provides the look of tile with a softer, warmer feel. The grey hue compliments the rest of the kitchen and dining room.
After completing this renovation, we gave the clients a space to entertain and a timeless style kitchen that will impress for years.
Your Dream space Awaits. Contact us Today!
Use the Slider to see Before/After Transformation
request a free quote
Experience the first step to your dream space today! Contact either of our two showrooms or fill out the form below, and our team will swiftly reach out to you. Schedule an appointment to visit the showroom. Let us be a part of bringing your vision to life!
369 Logan Avenue, Winnipeg, MB R3A 0P8
204-947-0986
Monday – Friday: 9:00am – 4:00pm
SOUTH WINNIPEG SHOWROOM
3-996 Lorimer Blvd, Winnipeg, MB R3P 1A1
204-947-5586
Monday – Friday: 9:00am – 4:00pm
Saturday: 9:00am – 3:00pm
We Work With The Best brands


