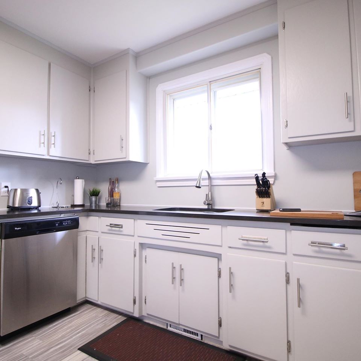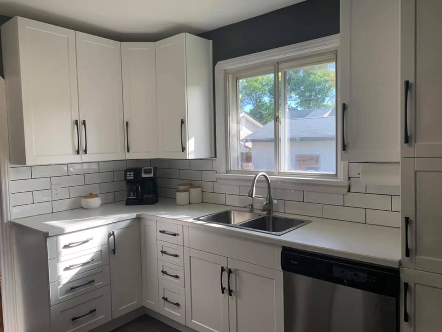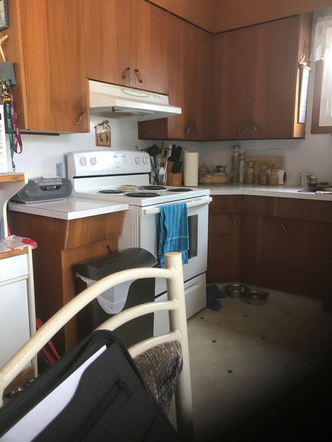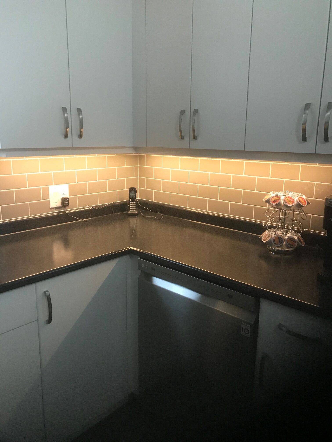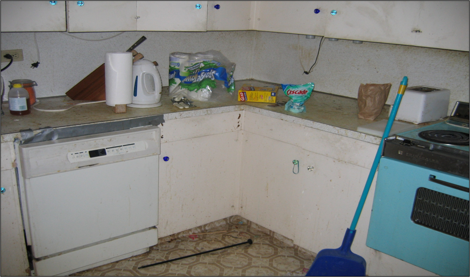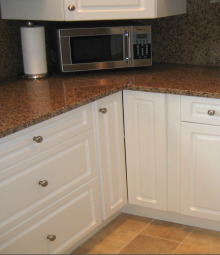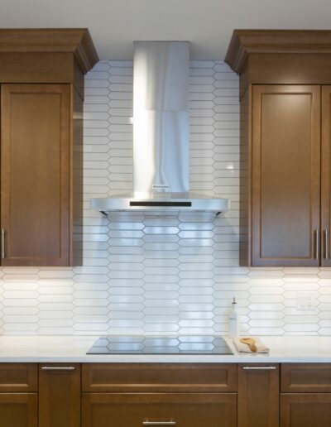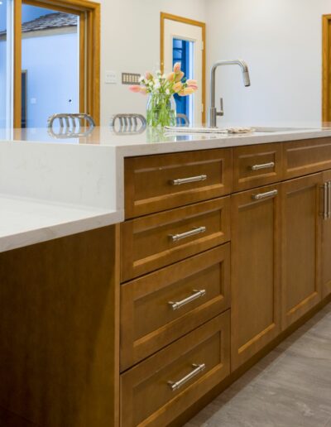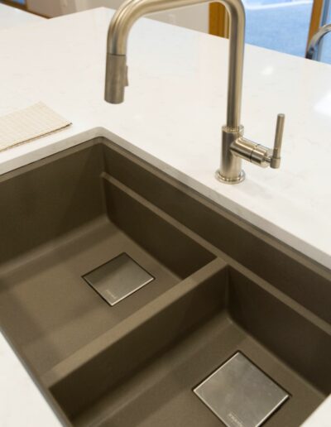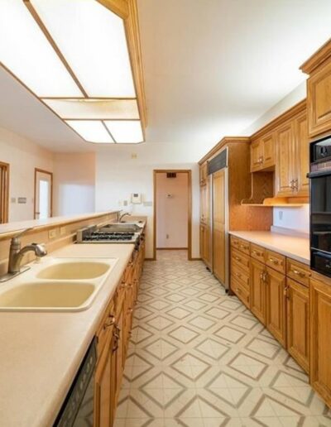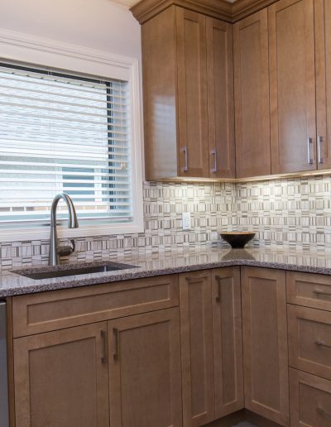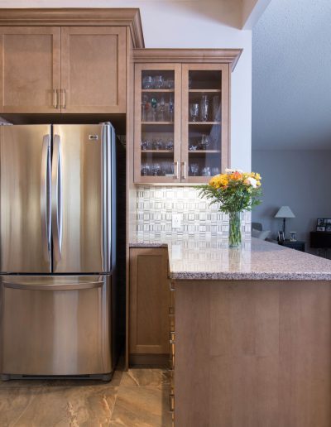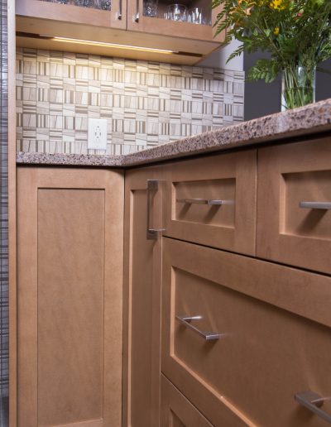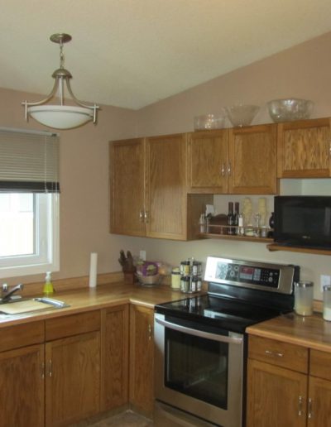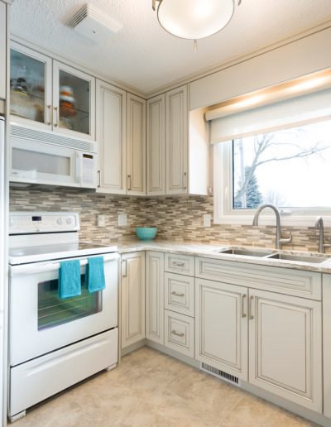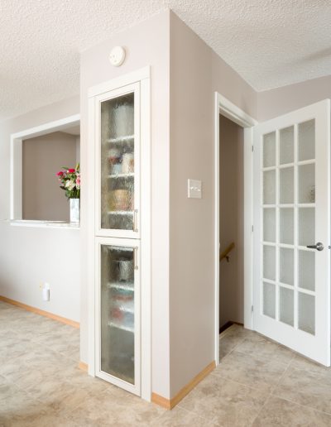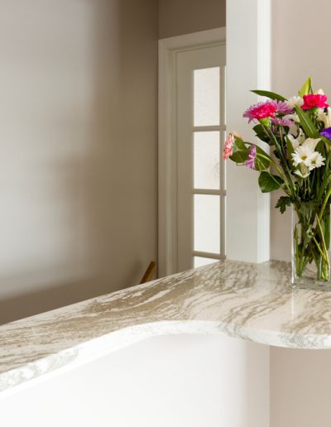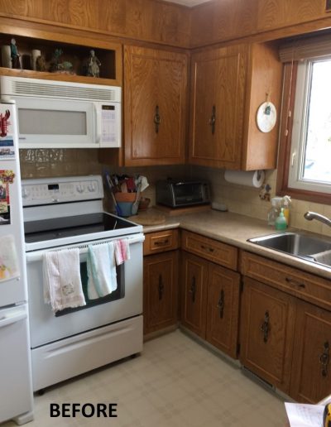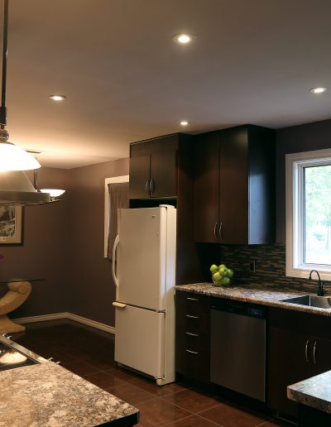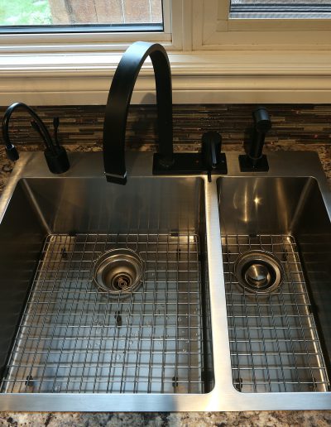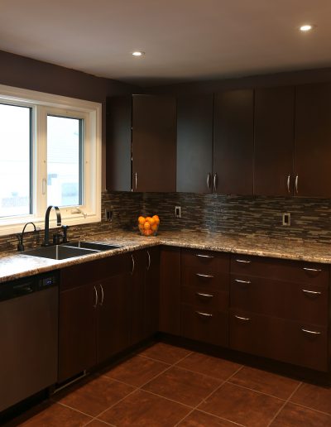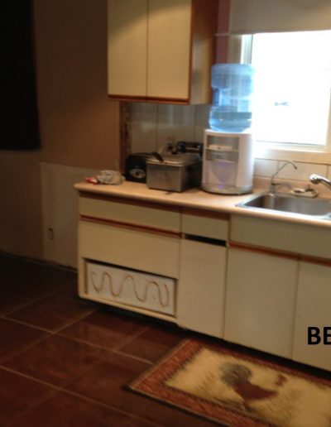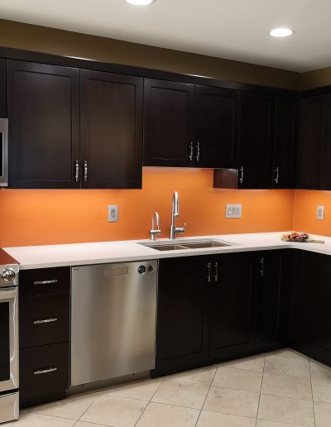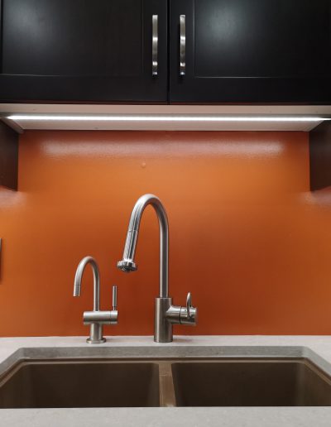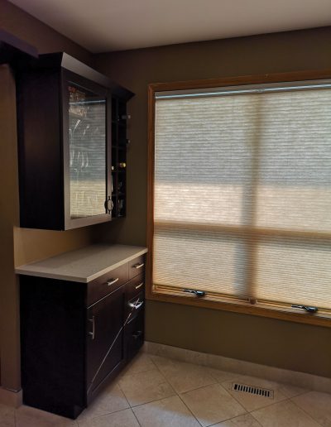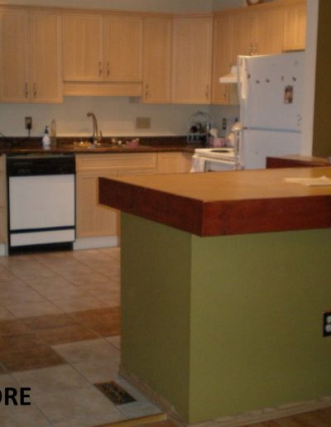Kitchen Renovations
RIVER EAST
Modernizing this renovation with color and style.
The dated cabinets and countertops were removed to add custom beveled shaker cabinet with two tone paint to create a open environment. Drawer optimizers were used to organize the drawers to maximize storage. Adding a simple white subway backsplash to create a timeless and stylish bathroom for years to come.
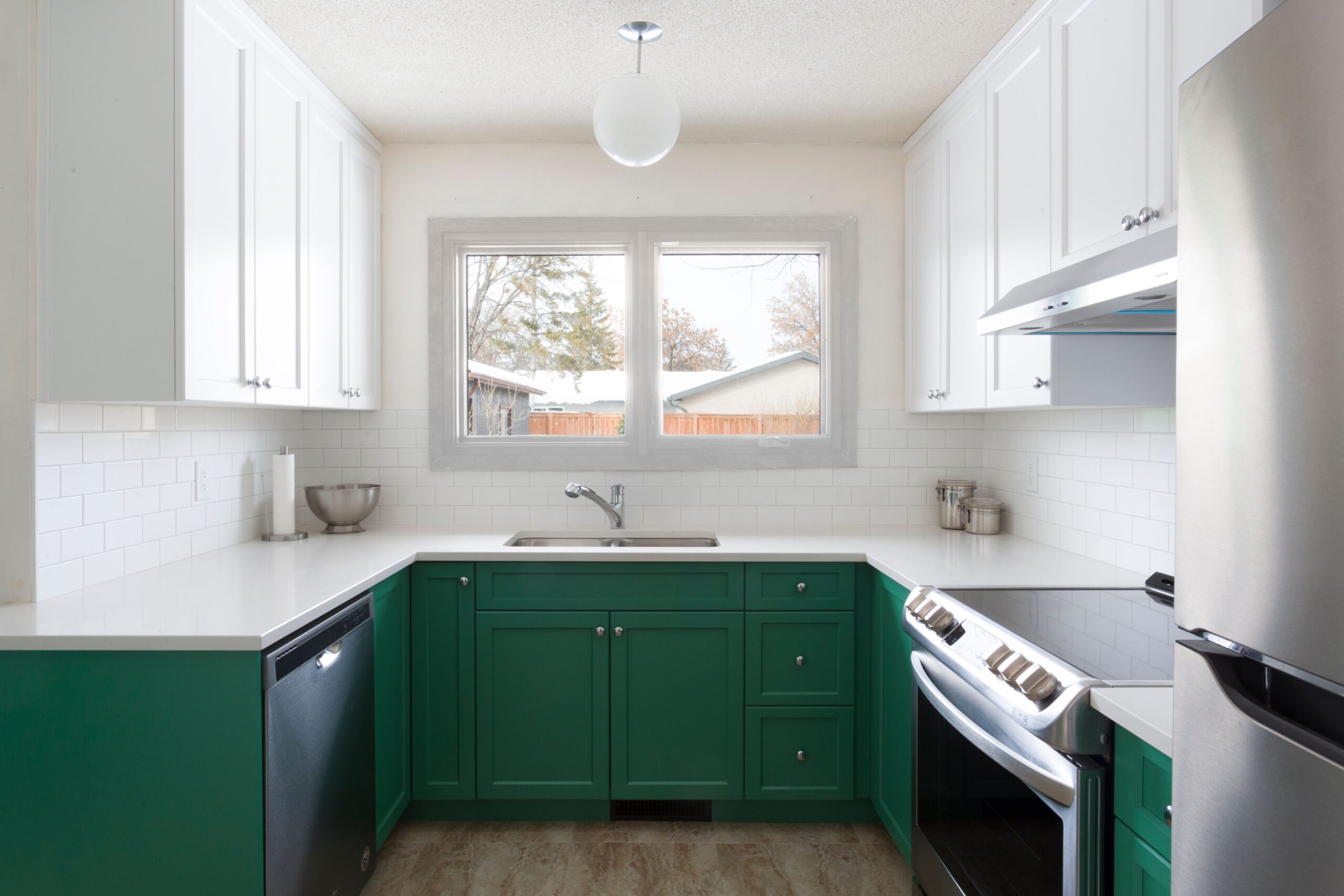
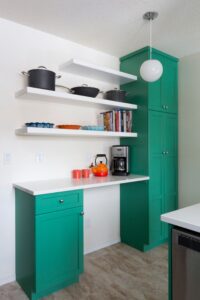
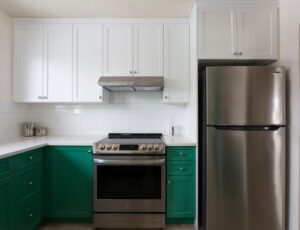
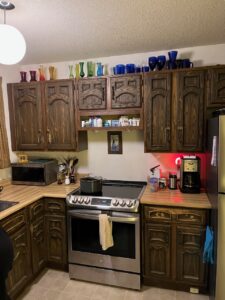
SILVER WINNER
2022 RENOMARK AWARDS
TUXEDO KITCHEN
This dated kitchen renovation started with expanding and removing walls to create a more open floor plan.
The large island was the main focal point of this kitchen renovation, featuring a waterfall edge with outlets built in for easy accessibility and bar fridge on the left side with many cabinets for storage. The island featured a Franke Peak Kitchen Sink in Storm finish, a beautiful Brizo Litze Kitchen Faucet in stainless and the main attraction, the breathtaking Cambria Quartz countertop in Torquay. The countertops featured a white main colour with blue, grey and taupe veining making it the optimal choice when working with many other finishes throughout.
The open concept kitchen also featured a tiled backsplash with the Ceratec Arrow tiles in white. The maple cabinets featured a beveled shaker door in an Amber stain with Brushed Nickel hardware to compliment. Undercabinet lighting was also added.
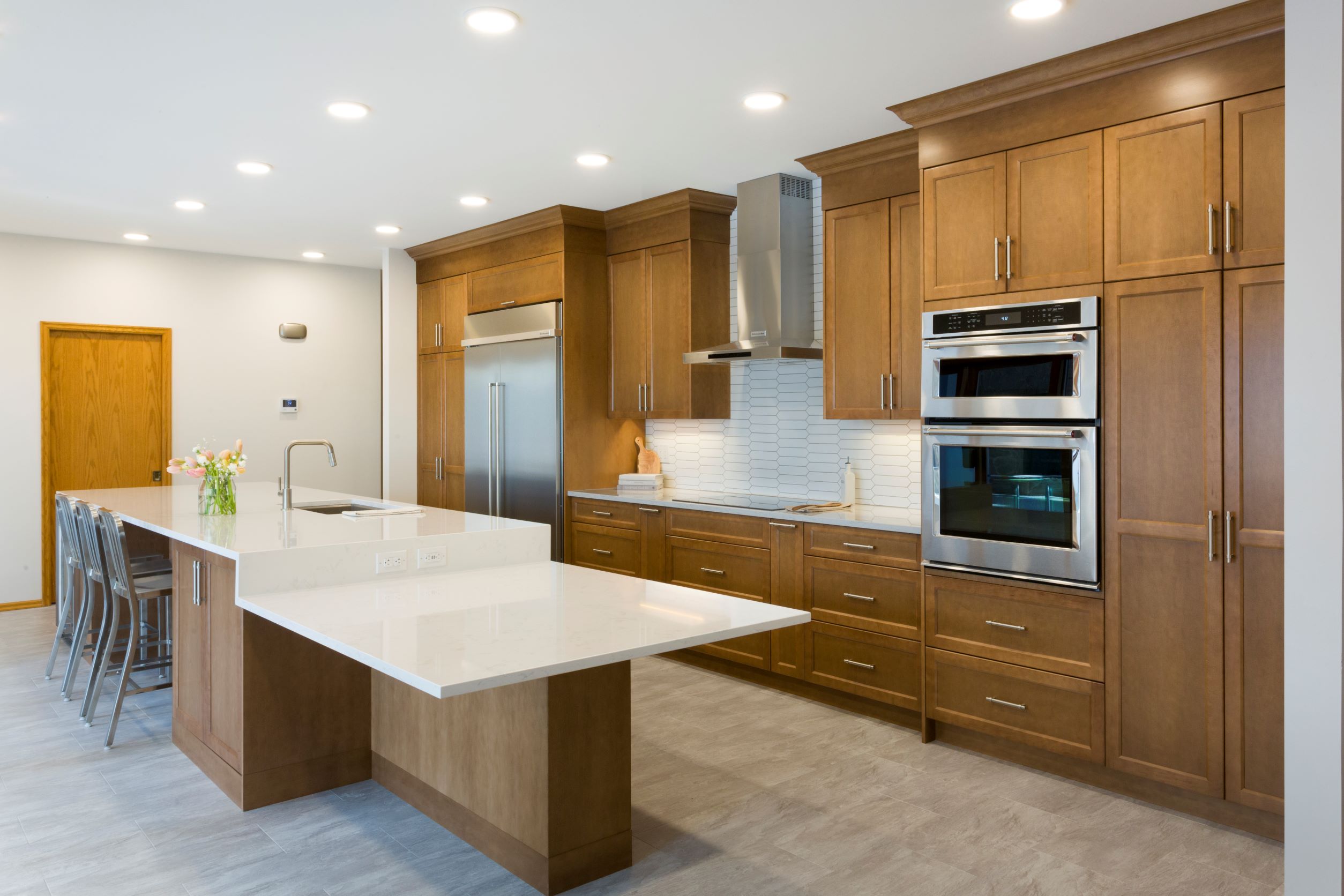
TRANSCONA KITCHEN
Our clients wanted an open concept kitchen with ample counterspace and storage. The wall dividing the kitchen and dining room was removed and replaced with bottom cupboards and solid granite countertop island that spans into the dining room.
We installed custom cabinetry with crown molding with accentuates the vaulted ceiling. The custom countertop houses the Fluid Tight Radius Undermount Sink and Grohe Ladylux Kitchen Faucet. Schluter In-floor Heat underneath the 18×18 Lifestyle Breaking Square Alaska Stone tile flooring keeps toes warm while cooking. Extra attention to detail was key with special touches including undercabinet LED lighting on dimmer and extension of the tile backsplash peaking through behind the fridge compartment.
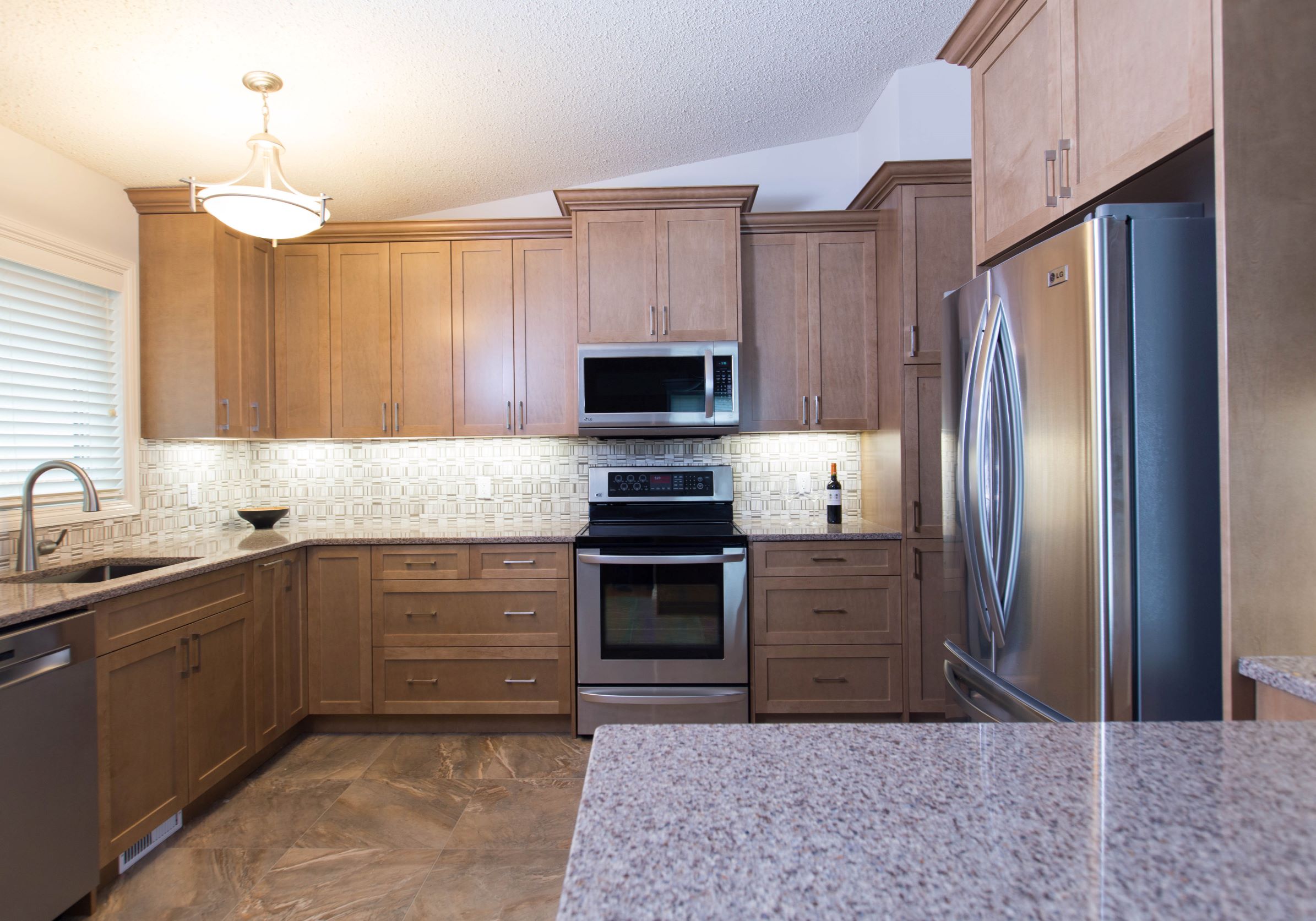
GROSS-ISLE KITCHEN
These clients were looking for a fresh modern look for their U-shaped kitchen to better utilize their limited space. Cupboards originally flanked above the island area, closing off the kitchen from the dining room. Hanging pendants on a built customer light box allowed us to hide this section of unstippled ceiling.
Custom cabinetry allowed for additional cupboards on the dining room side. Top cupboards include textured glass doors.
Custom quartz countertop was also used for a phone nook space on a half wall that divides the staircase. Also included is a Grohe Elberon Kitchen Faucet in Supersteel finish with Fluid Tight Radius Undermount Double Bowl Sink.
A closet that housed an apartment-sized dishwasher was changed to a full-length pantry providing more storage.
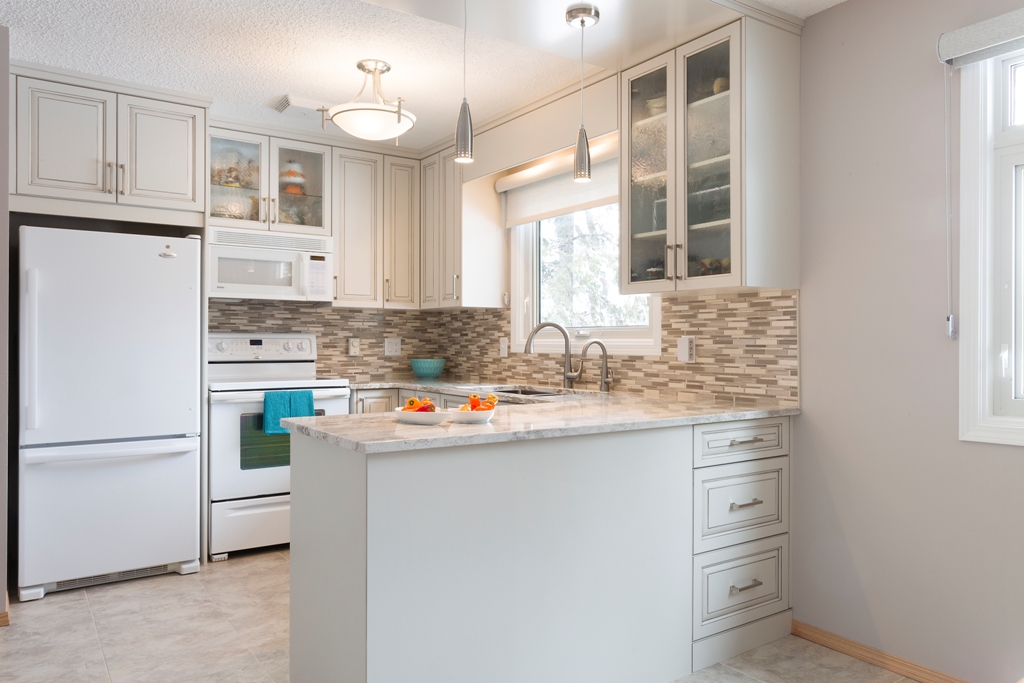
SILVER WINNER
2018 RENOMARK AWARDS
EAST KILDONAN KITCHEN
This 80’s-style closed in kitchen was re-designed with an open-concept layout that would allow for better use and functionality within the kitchen.
The center focus is a large island with adequate counter space aside the flat-top stove with overhead range highlighted with hanging pendant lights. The countertop, with the look of granite, is an affordable option of laminate. Cabinets are a Euro-Rite Yaletown flat front modular option available with many configurations.
Glass-Metal mix of listello tiles line the backsplash. The Rubient R10 faucet is in a matte black with chrome accents. Beside it sits the Insinkerator Indulge Contemporary hot water dispenser.
The brown hues flow through to the 18”x18” porcelain tile with Schluter In-floor Heating placed through-out the kitchen and dining room offering a clean seamless look joining the rooms together.
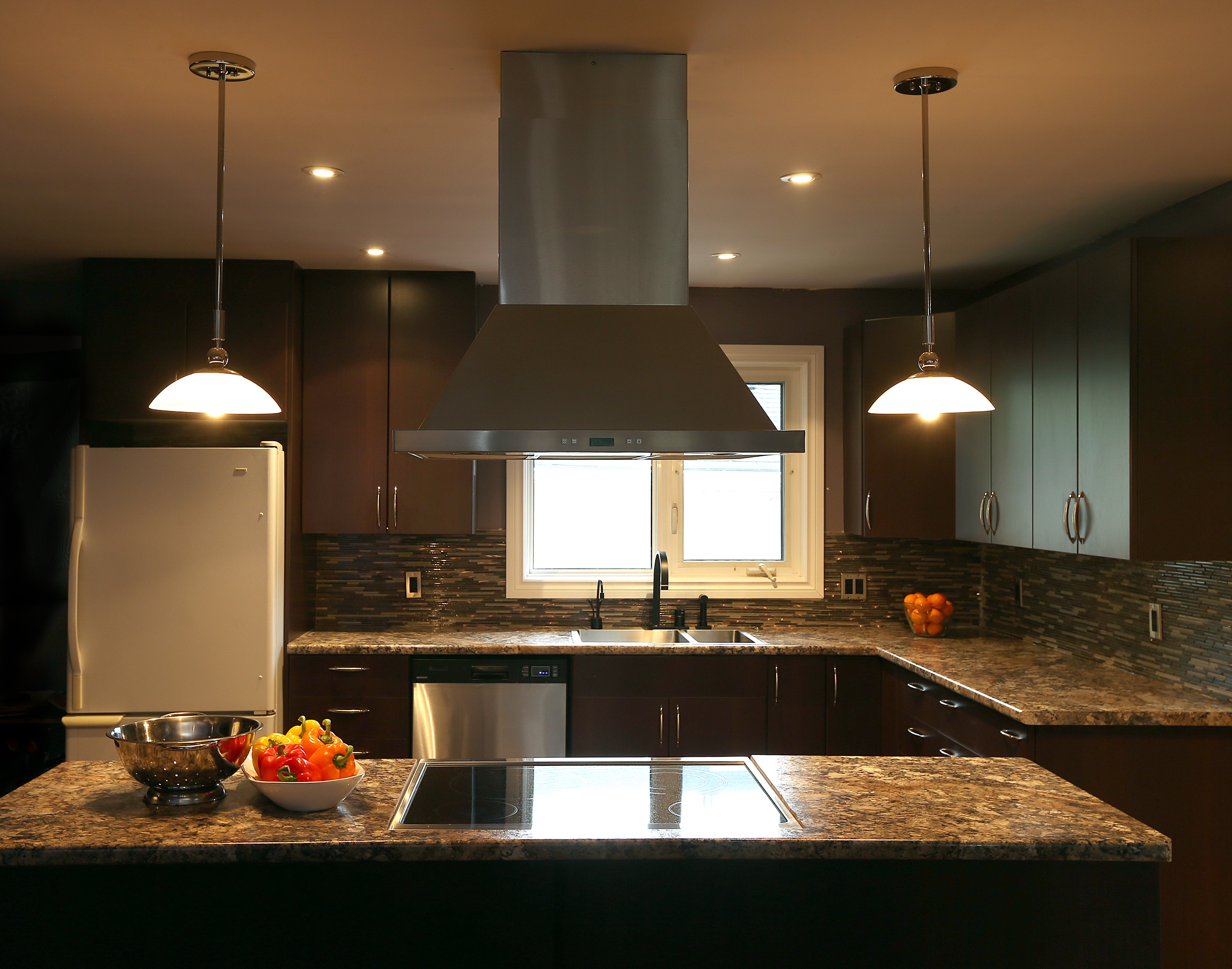
LINDENWOODS KITCHEN
This busy family seldom found the time to sit around the dining room table for dinner. For them, a large island with bar stool seating was the answer.
Design preferences were simple yet bold. We therefore offered a painted backsplash instead of a tiled or detailed design.
The stove was relocated to provide a more efficient cooking area.
Quartz countertop and tiled heated flooring in a light colour palette contrasted beautifully against the dark custom cabinetry.
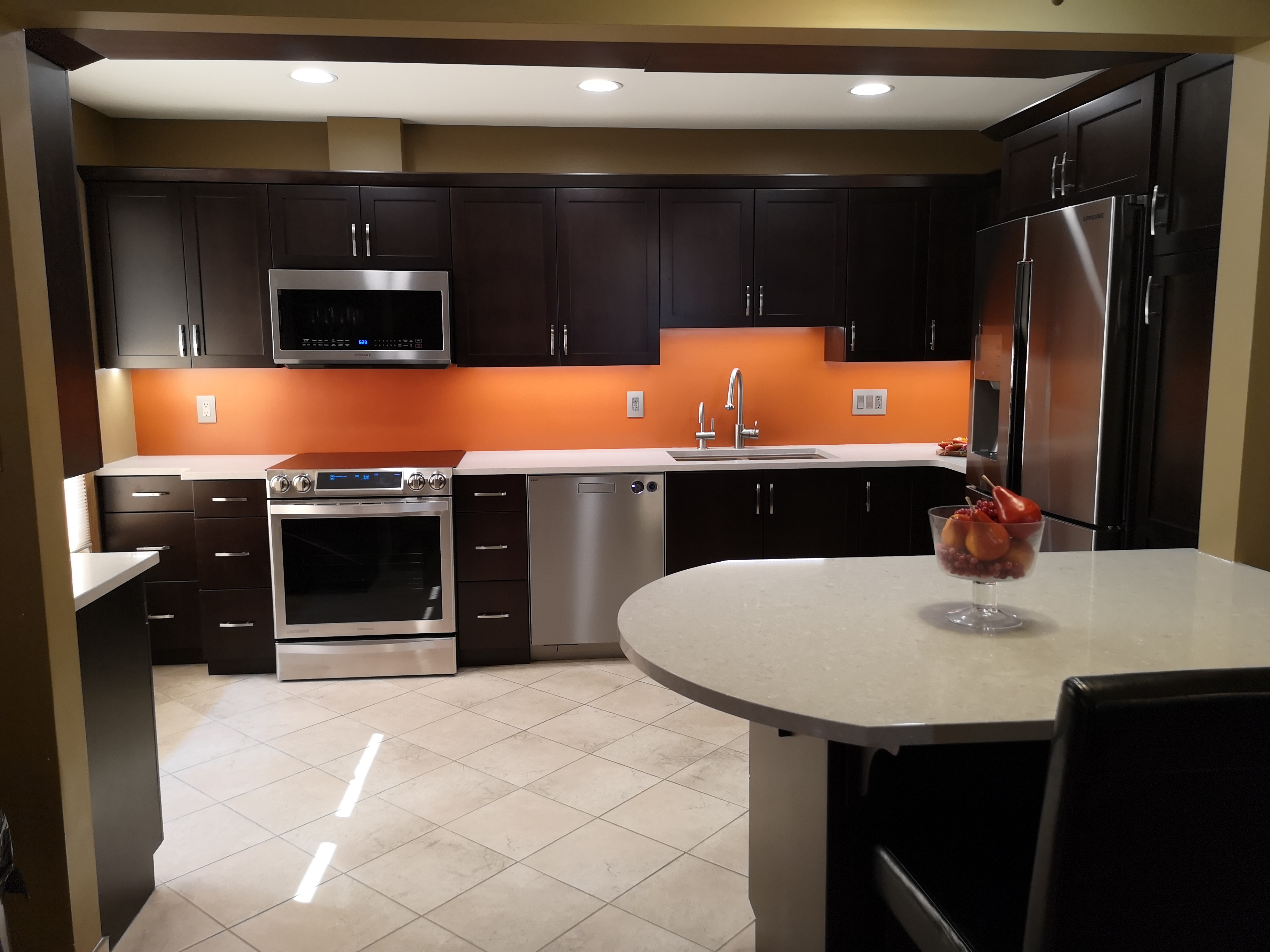
Are you now ready to start your kitchen renovation?
Let Dynasty Bathrooms turn your dream into a reality.
Come into our showroom with pictures and dimensions of your current space. Bring any ideas or wish list items you’d like to incorporate. Work with our sales consultants to choose products that fit your style and your budget. Our estimator can then make an in-home visit to determine all facets of the renovation with our very own installers then providing quality workmanship and professional installation to give you a room you will love for years to come!
Not done browsing? Keep scanning below for more before and after pictures from our many years of building beautiful kitchens.
BEFORE AFTER
